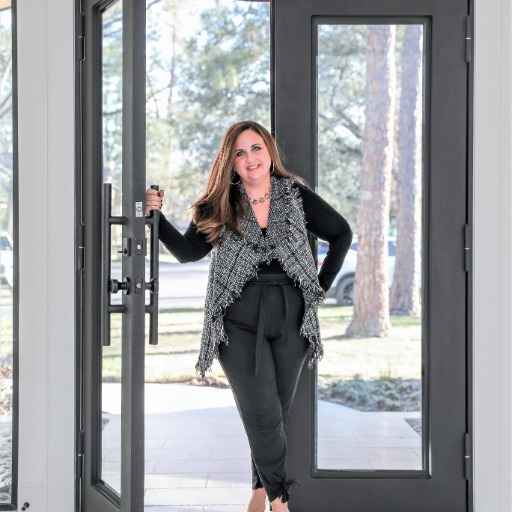Rosharon, TX 77583 2618 Jasper Oaks Drive
$459,000
OPEN HOUSE Sat, Oct 25 2025 02:00 PM - 04:00 PM
OPEN HOUSE Sun, Oct 26 2025 02:00 PM - 04:00 PM



23 more
























Presented By: eXp Realty LLC;
Home Details
Better than new construction! Built in 2024, this Lennar Fairway "Somerset" plan with brick/stone elevation C is an open-concept home with two bedrooms downstairs including the owner's suite. Spacious office on 1st floor is great for working from home. Two bedrooms upstairs with en-suite full baths surrounded by the game room. Window treatments throughout! Spacious kitchen including gas range. Efficient LED lighting throughout the house. The covered patio off the living area is great for entertaining! Home is gently lived-in and like new! Canterra Creek is a phenomenal community offering a neighborhood pool, walking trails, and various recreational facilities. Schedule your private tour today!
Presented By: eXp Realty LLC;
Interior Features for 2618 Jasper Oaks Drive
Bedrooms
Total Bedrooms4
Bathrooms
Half Baths1
Total Baths4
Other Interior Features
LivingAreaSourceAppraiser
Air Conditioning Y/NYes
FlooringCarpet, Wood
Heating Y/NYes
Interior AmenitiesAtrium, Breakfast Bar, French Door(s)/Atrium Door(s), High Ceilings, Pantry, Walk-In Pantry, Kitchen/Dining Combo
Laundry FeaturesWasher Hookup, Electric Dryer Hookup
Other Rooms
Room TypeBreakfast Room/Nook, Den, Game Room, Kitchen, Living Room
General for 2618 Jasper Oaks Drive
AppliancesDishwasher, Electric Oven, Disposal, Gas Range, Microwave
Architectural StyleTraditional
Assoc Fee Paid PerAnnually
Association AmenitiesBasketball Court, Clubhouse, Sport Court, Picnic Area, Playground, Pool, Tennis Court(s), Trail(s)
Association Fee IncludesClubhouse, Common Areas, Recreation Facilities
Association NamePMG Houston
Attached Garage Yes
Builder NameLennar Homes
CityRosharon
Community FeaturesCommunity Pool
Construction MaterialsBrick, Cement Siding, Stone
CoolingCentral Air, Electric
CountyBrazoria
DirectionsFrom SH288, exit west on Cedar Rapids Pkwy, turn north on Canterra Creek Dr, right on Jade Hill, and left on Jasper Oaks. Property will be on left side.
DisclosuresOther
Elementary SchoolSANCHEZ ELEMENTARY SCHOOL (ALVIN)
Elementary School District3 - Alvin
Energy EfficientLighting
Facing DirectionNorth
Full Baths3
Garage Spaces2
Garage Y/NYes
HOAYes
HOA Fee$927
HeatingCentral, Gas
High SchoolIOWA COLONY HIGH SCHOOL
High School District3 - Alvin
Lease Considered Y/NNo
Legal DescriptionSTERLING LAKES NORTH SEC 3 (A0516) (IOWA COLONY) BLK 4 LOT 2
LevelsTwo
Lot Size UnitsSquare Feet
MLS Area5
MLS Area MinorManvel/Iowa Colony
Middle/Junior High SchoolCAFFEY JUNIOR HIGH SCHOOL
Middle/Junior School District3 - Alvin
ModificationTimestamp2025-10-21T00:24:51.670-00:00
New ConstructionNo
Patio/Porch FeaturesDeck, Patio
Pool FeaturesAssociation
PostalCityRosharon
Property SubtypeDetached
Property TypeResidential
RoofComposition
Security FeaturesSmoke Detector(s)
SewerOther
Standard StatusActive
StatusActive
Stories Count2
Subdivision NameSterling Lakes North Sec 3
Tax Annual Amount8708
Tax Year2025
Total Rooms7
Year Built2024
Year Built SourcePublic Records
Exterior for 2618 Jasper Oaks Drive
Building Area Total2694
Exterior AmenitiesDeck, Fence, Patio, Private Yard
FencingBack Yard
Foundation DetailsSlab
Lot FeaturesSubdivision, Pond on Lot
Lot Size Acres0.1653
Lot Size Area7200
Lot Size SourceAppraiser
Parking FeaturesAttached, Garage
Water SourceOther
Additional Details
Price History

Jeffrey Whitespeare
Founder/Owner

Mindy Mills
Team Leader - Realtor

 Beds • 4
Beds • 4 Full/Half Baths • 3 / 1
Full/Half Baths • 3 / 1 SQFT • 2,694
SQFT • 2,694 Garage • 2
Garage • 2